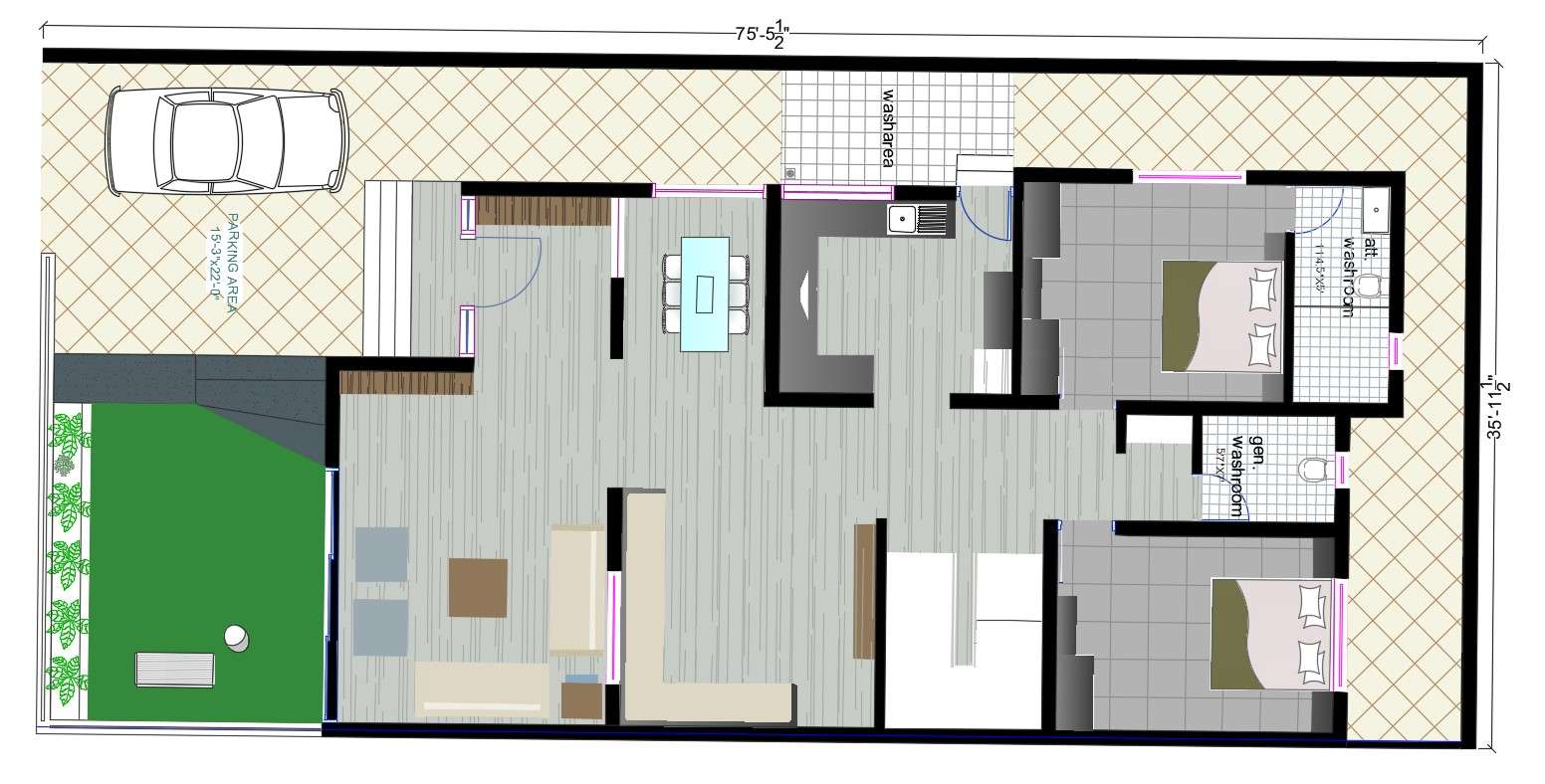
Ideas For 2bhk Bungalow Plan With Furniture Layout Design Autocad File; this is the planning of 2bhk bungalow layout with furniture layout, well presented, in this planning added garden, parking, drawing room, foyer, kitchen, dining, store, two-bedroom, attached toilet, wash yard with different types of hatching details.it's a CAD file format.